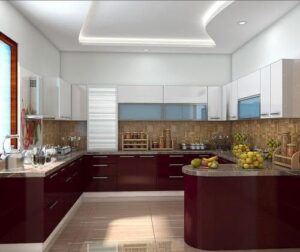Creating the perfect modular kitchen involves careful planning, choosing the right materials, and incorporating functional design elements. Here’s a step-by-step guide to help you achieve the ideal modular kitchen:
1. **Plan Your Layout**
– **Assess your space:** Measure your kitchen area accurately.
– **Choose a layout:** Based on the space, select from common layouts like L-shaped, U-shaped, parallel, or island kitchens.
2. **Set a Budget**
– Determine how much you are willing to spend and allocate funds for different elements like cabinets, countertops, appliances, and installation.
3. **Select Materials**
– **Cabinets:** Choose durable materials like plywood with laminate or acrylic finishes.
– **Countertops:** Options include granite, quartz, marble, or solid surfaces.
– **Backsplashes:** Consider tiles, glass, or stainless steel for easy cleaning and aesthetic appeal.
4. **Choose the Right Appliances**
– Invest in high-quality, energy-efficient appliances that suit your cooking habits. Consider built-in options for a seamless look.
5. **Optimize Storage**
– **Cabinets:** Use a combination of drawers, shelves, and pull-out units to maximize space.
– **Accessories:** Incorporate organizers, dividers, and pull-out trays to keep everything tidy.
6. **Focus on Ergonomics**
– Ensure that the work triangle (sink, stove, and refrigerator) is efficiently planned.
– Place frequently used items within easy reach.
7. **Lighting**
– Use a mix of task lighting (under-cabinet lights), ambient lighting (ceiling lights), and accent lighting (spotlights) to create a well-lit space.
8. **Ventilation**
– Install a good-quality chimney or exhaust fan to keep the kitchen smoke and odor-free.
9. **Aesthetics and Finishes**
– Choose colors and finishes that complement your home’s overall decor.
– Consider a mix of open and closed shelving to add visual interest.
10. **Professional Help**
– Hire a professional kitchen designer or contractor to ensure precise installation and finish.
11. **Personal Touches**
– Add elements like a chalkboard wall, potted plants, or personalized decor to make the kitchen uniquely yours.
Sample Design Process
1. **Initial Consultation:** Discuss your needs, preferences, and budget with a designer.
2. **Design Development:** The designer creates a layout plan, 3D rendering, and material selection.
3. **Approval and Customization:** Review the design, make changes if needed, and approve the final plan.
4. **Manufacturing and Delivery:** The modular kitchen components are manufactured and delivered.
5. **Installation:** Professional installation ensures everything fits perfectly and functions smoothly.
6. **Final Inspection:** Check all elements to ensure they meet your expectations and address any issues.
By following these steps, you can create a functional, stylish, and efficient modular kitchen tailored to your specific needs and preferences.




No comment yet, add your voice below!